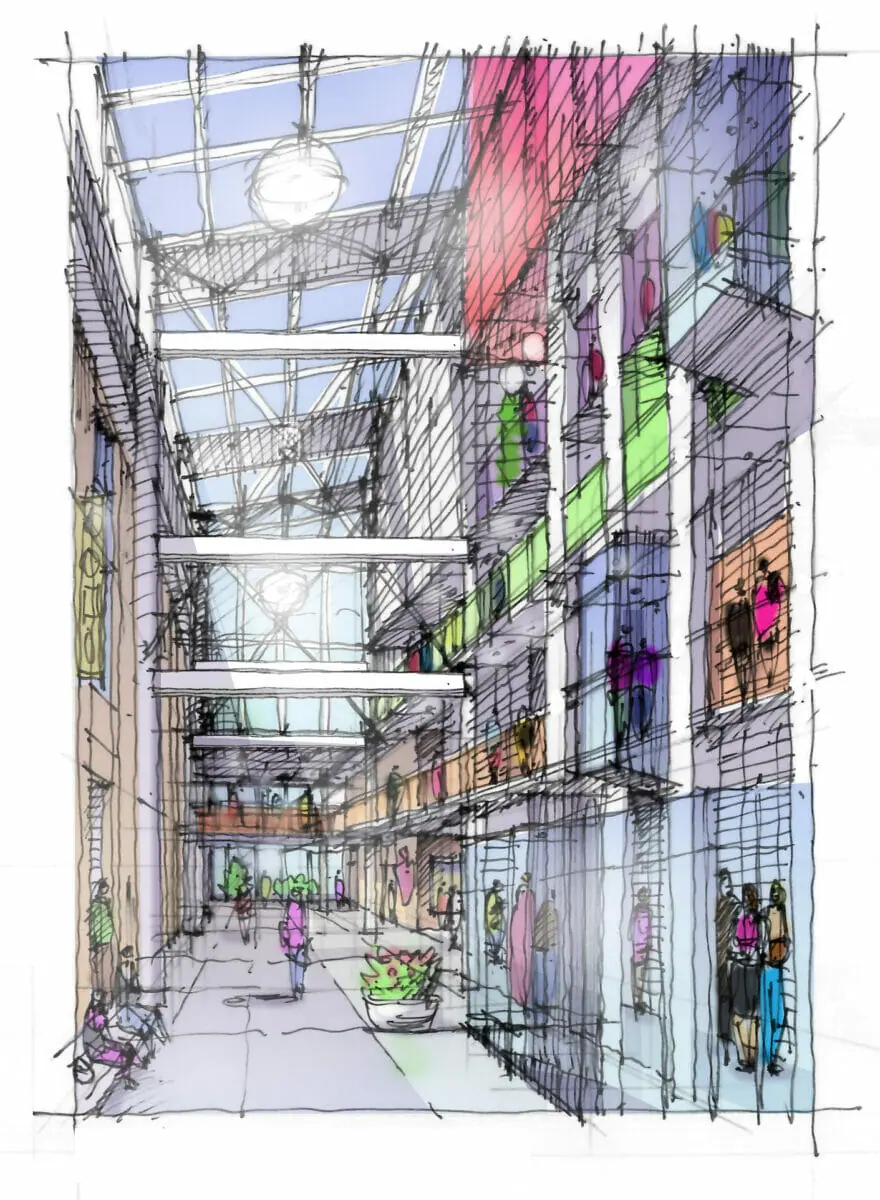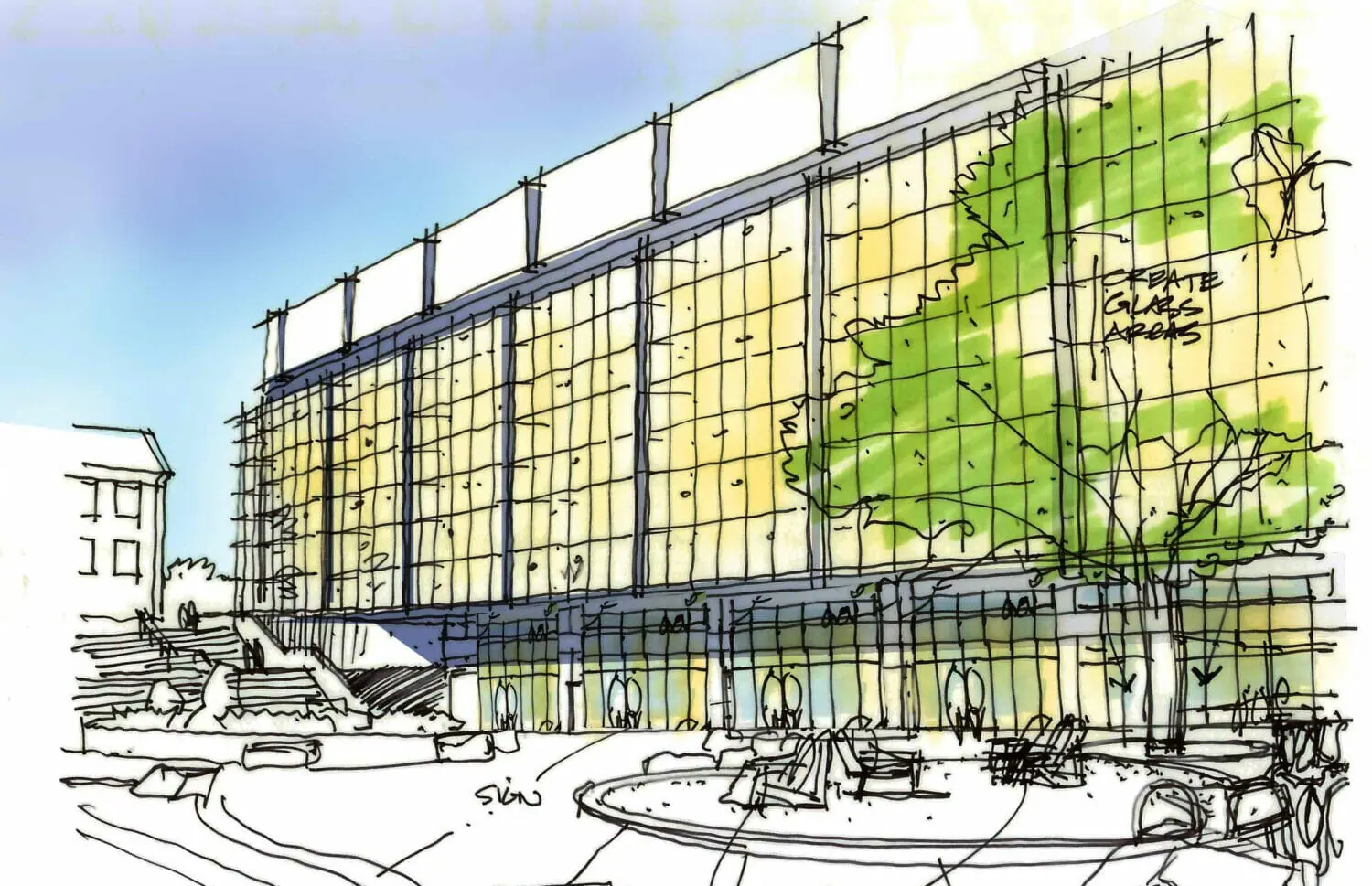
The Dalhousie Master Plan was approved in 2010 and lays out the administration’s design for the university during the next decade. The plan includes the construction of new buildings and campus spaces, revival of old ones, building infrastructure, investment into athletic facilities, and much more. Now the plan is three years along, and some projects are coming up sooner than others.
Some upcoming projects cost almost $50 million, while others, like the campus lighting upgrade, cost less than $5 million. The Plan details everything from the distance between trees to be planted on University Avenue, and to the administration’s general vision of Dal’s future.
It’s an important document, whether you think its plans are inspired or just serve to siphon cash. There are also projects, such as the $4.6 million Aquatron Laboratory, that are not discussed in the Plan but that can be found on the Dal website.
All in all, it’s not an exaggeration that students will see Dal’s own little construction boom in the next few years. Here are five projects you can expect as part of it:
The Dal Ocean Sciences Building
The Dalhousie Ocean Sciences Building will be both the first project completed and one of he most noticeable. It will be finished this May at a cost of $41.5 million,
The building, in the final stages of construction, is 76,000 square feet and five stories high, and includes office and lab space for the Ocean Tracking Network and the Halifax Marine Research Institute (HMRI).
Doug Wallace is the Canada Excellence Research Chair in Ocean Science and Technology and the science director the HMRI. Dal received $25 million last year from the federal government to support a project Wallace is heading. Wallace and his team of about 40 researchers will be the main tenants of the building.
A container bay will be one of the facility’s unique features. This is an area for several 20-foot shipping containers, used as portable labs, that can be transported between the building and sea-bound ships.
“It’s a world class showcase for Dal’s ocean science capability,” says Jim Hanlon, CEO of the HMRI.
“Ocean scientists from around the world come to visit Dalhousie and they’re kind of disappointed—it doesn’t show very well. But this building will be a really good showcase.”
LeMarchant Street Mixed Use Building
Dal aims to increase enrollment over the coming years, and as the CBC reported in September, the administration hopes to raise the number of international students by eight per cent. The LeMarchant Street Mixed Use Building is part of this expansion, and will house roughly 300 students when finished, hopefully by spring 2014.
The project’s budget is $48 million, and goes toward seven floors and 165,000 square feet. On the bottom two floors the building will house health and counseling services, a recruitment centre, the International Centre and the Black Student Advising Centre.
The building has already changed the campus landscape. One year ago, the three-decade-old Memorial Arena was demolished to make way for the residence.
Active Transportation Corridor
The master plan outlines a “four corridor streetscape” that could change University Avenue radically by creating a large ‘pedestrian-only zone.’
A forecourt is the privately owned space between a building and the public right-of-way. Under the streetscape plan, the university will focus on a “seamless” aesthetic, which may include outdoor art installations.
Between the forecourt and the existing university green, the plan envisions an “active transportation corridor” that will serve cyclists, pedestrians, in-line skaters, and others who don’t want to get hit by a car. Those on wheels will have a three-metre-wide pathway buffered from pedestrians’ own five-metre-wide sidewalk.
The university green will stay largely the same with some minor redesigns. The vehicle road will get two parking lanes spanning most of the way between LeMarchant and Robie, with some parking additions around Carleton campus.
When construction could start is uncertain. Administration is currently solidifying a land agreement with the HRM. Upon completion, a University Avenue committee will be set up, consisting of faculty, staff and students.
“I think it will be really important during the spring and summer,” says Isaac Sliwowisz, a second-year computer science student. “But I wonder what they’ll do with it during the winter.”
Killam looking glassy
The university commissioned art-renderings for the area above LeMarchant, like the one on the Gazette’s cover, feature the Killam Memorial Library with something very different about its familiar façade.
Its brutalistic concrete face is replaced with glass. According to the Master Plan, “the Killam would be extended along its south and east sides with glass walls replacing its present (and deteriorating) masonry panels, resulting in transparent exposure, solar collection potential, and natural day light penetration.”
New buildings on campus, such as the Life Sciences Research Institute completed in 2011, feature architectural glass prominently. With the Killam, the administration will wait until the end of the cement masonry’s lifespan, which could be up to 10 years, to make the change.
Mary Jane Adams, the director of planning at Dal, says that glass serves a functional purpose. The plan is to construct another small, illuminated glass structure on the corner of Summer Street and University Avenue to light students’ walks.
“The premise that they were looking at is if that would at least draw university students to come to that area and then up University Avenue,” she says. “That drew on, ‘OK, now the Killam Library will be another light beacon.’”
Hubs
A “learning commons hub” is a sort of cross between a lobby and a classroom. They are informal study areas outfitted with computers, video-conferencing labs, and other technology.
There will be four of these in total, spread over Dal’s campuses in the Life Sciences Centre, the Killam, the Carleton campus and Sexton campus. The Killam Hub has already been completed.


Recent Comments