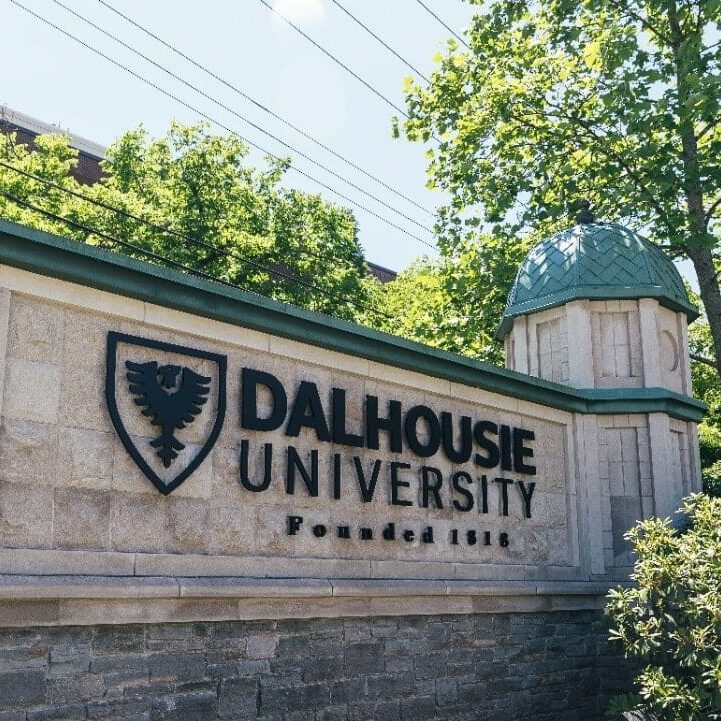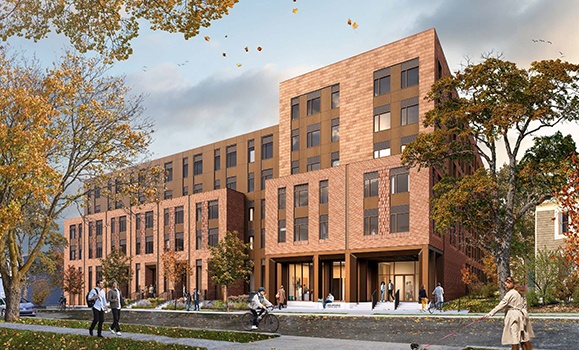
By Samantha Durnford, Assistant News Editor
The university is getting ready for some big changes. With the release of the final Dalhousie Campus Master Plan, a large scale overhaul of public spaces and university buildings is underway.
Ken Burt, vice-president of finance and administration points to a stack of papers about eight inches high that is piled behind his desk.
“Background studies were done,” he says. “An awful lot of work went into making the plan.”
The master plan, outlining the framework for re-vamping and rebuilding campus, has taken just over two years to complete. It outlines wheather it’s worth it for Dal to keep a building and renew it, or to tear it down and start over.
Overall, when this plan is finished, Dal would have spent about $600 million.
However, the Board of Governors has not approved $600 million worth of projects yet. Right now, only $100 million dollars of funding has been approved. You can see these changes popping up all over campus.
“The Mona Campbell and the Life Sciences Research Institute are together about $100 million worth of work,” says Jeff Lamb, assistant vice-president of facilities management at Dalhousie.
The plan includes a lot of things all over campus. A re-structuring of University Avenue to create bike paths, more learning hubs, a new multi-purpose residence building, and an upgraded Dalplex are all part of the bigger picture.
“We have a $200 million deferred maintenance bill,” says Burt. “So, a lot of the buildings that we have that we’re using just aren’t worth fixing.”
He refers to a facilities condition index (FCI) that measures the cost of fixing the building to the cost of replacing the building. Preferably, a building on campus should have a 10 per cent FCI measure. Right now, the Glengary residence has a 50 per cent FCI, and Studley Gym is practically toppling over with a 51 per cent FCI. Overall, Dalhousie is at about 15 per cent FCI for its entire campus and the master plan aims to get this number lower.
“The campus master plan helps us prioritize these repair or replace projects,” says Burt.
Both Burt and Lamb believe this Campus Master Plan is crucial to the development of the university as a whole.
“I don’t think, in our climate you can have a good university without good space,” says Burt. “If you don’t have a physical environment that is exciting, vibrant, and inspiring, it’s going to be difficult to attract the quality of student and faculty required to run a university. So (this plan) is absolutely critical.”
Some students share the administrations excitement about the changes. Others, however, have concerns.
Hannah McNutt, a third-year history and English student, says she thinks the campus overhaul will be positive.
“More group work spots are needed,” she says. She also doesn’t think the $600 million price tag is too much.
“As long as it makes significant changes and benefits everyone, it’s really not that much money at all.”
Tareq Abedzadeg, a third-year, agrees with McNutt.
“I think the plan is positive because it will better represent Dal as a place to learn,” he says. “New technology and new buildings will bring in more students, which is a good thing.”
Some students seemed concerned with the price tag of the project as a whole.
Waleed Kadray, a fourth-year history major, thinks Dal needs to conserve money, not spend it.
“That $600 million could go towards lower tuition,” says Kadray. “Saying they want to raise tuition, they should spend the money elsewhere.”
He says that he’s afraid the money will be coming from students’ pockets.
“This money needs to come from somewhere, is it going to come from students? Where else will it come from?”
But every student consulted said they can see that campus is aging. So what will happen first?
“We’ll take down Eliza Ritchie Hall, build a new fitness facility, move the stuff in from the Dalplex and then we will have a completely upgraded fitness facility,” says Burt.
The new residence is set to be built on LeMarchant Street, across from Risley Hall. But some students have a problem with this location.
Eric Snow, president of the Dalhousie Association of Grad Students has some concerns of a different nature. He says the new residence would be built where the new Gradhouse now sits.
“We want to make sure this building (the Gradhouse) stays here. We just got it,” says Snow. “With what they’ve invested in this place, I don’t think they’re going to tear it down, but I’m not worried about next year. I’m worried about five or ten years from now.”
The proposed residence will have 300 beds. As Dalhousie enrolment continues to grow, more rooms are critical.
Burt says residences are strategically important to the university because more than 50 per cent of students are from outside Nova Scotia. He expects the percentage to increase to 60 per cent.
Under this multi-purpose residence, there will be office space and they’re hoping for two levels of underground parking. According to the master plan an estimated 11 per cent of Dalhousie students and 39 per cent of staff & faculty drive to work on campus, meaning there’s a need for almost 2, 000 parking spaces.
The campus plan hopes to take into account a sustainable future.
As of Nov. 1, Dal will switch from burning bunker oil to natural gas to heat and light campus. This conversion is “absolutely huge,” says Burt.
He says it will save money and help our carbon footprint. He says a $33 million remodel of the LSC, to be completed by March 1, is also shrinking the university’s total carbon footprint.
“You don’t see a lot of it, but the lighting has been replaced; the air handling system replaced; roof and windows; electrical system replaced,” says Burt. The LSC building was built in the early 1970s.
Lights have also been replaced at Wickwire field that are cheaper and consume less energy.
The changes to University Avenue would promote active transportation on campus by making the North lane car- free.
“We have a long way to go but at least we’re addressing the problem and really that’s all we can do,” says Kent.”
The master plan is intended to be carried out over the next 10 years. While all the construction and funding have not yet been approved, the plan provides a framework for the future.






