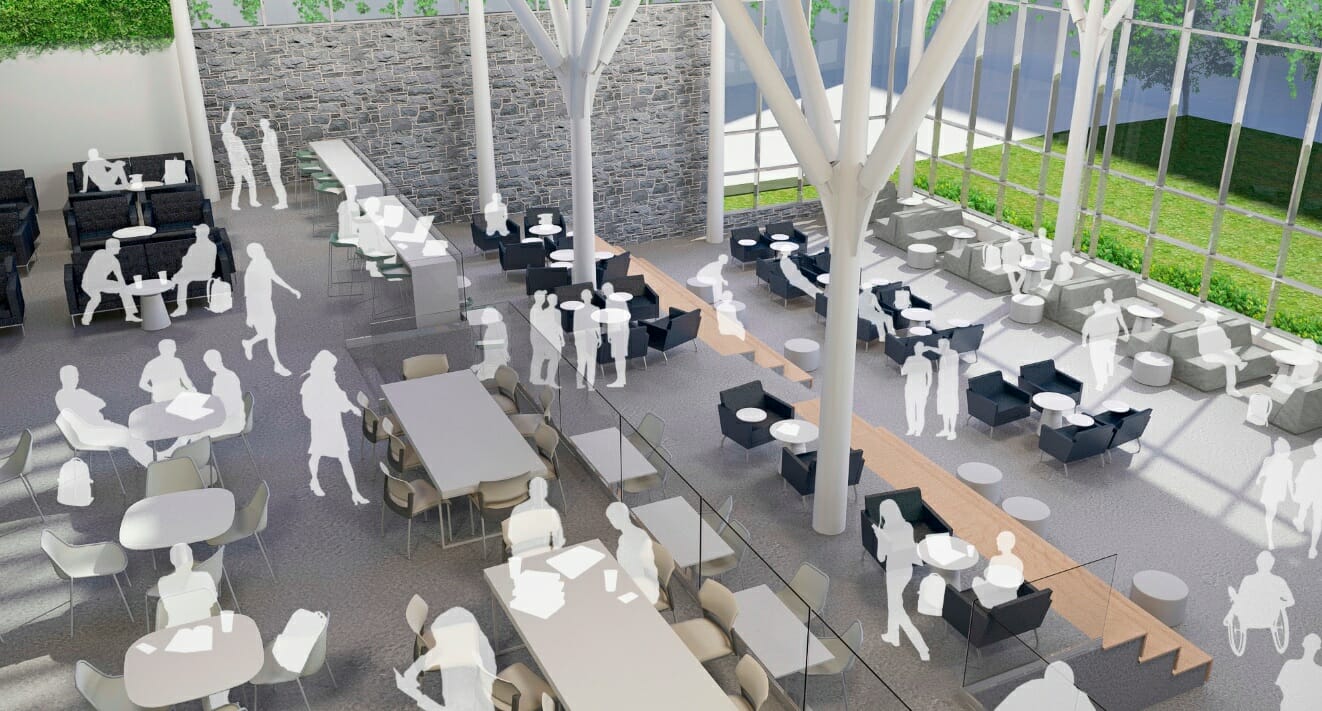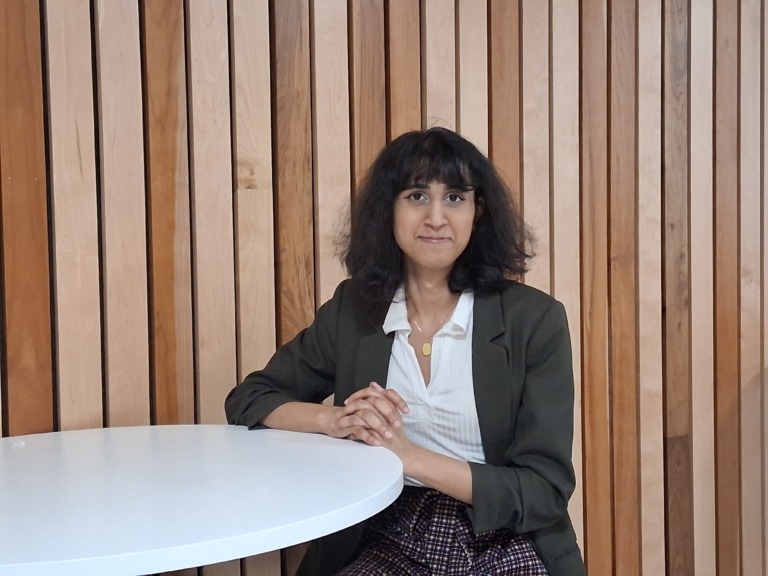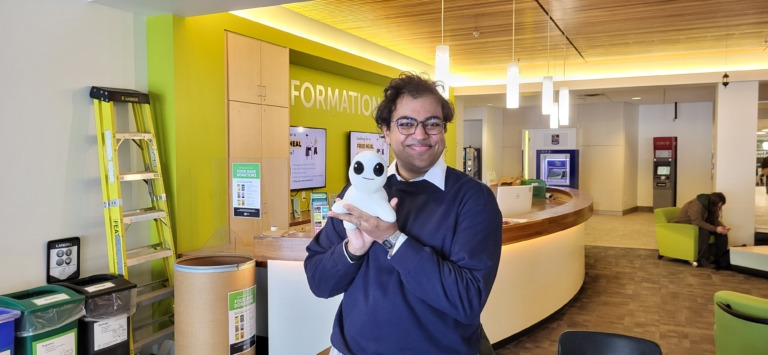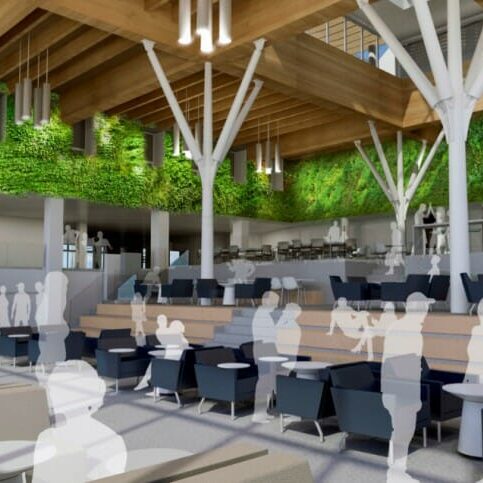
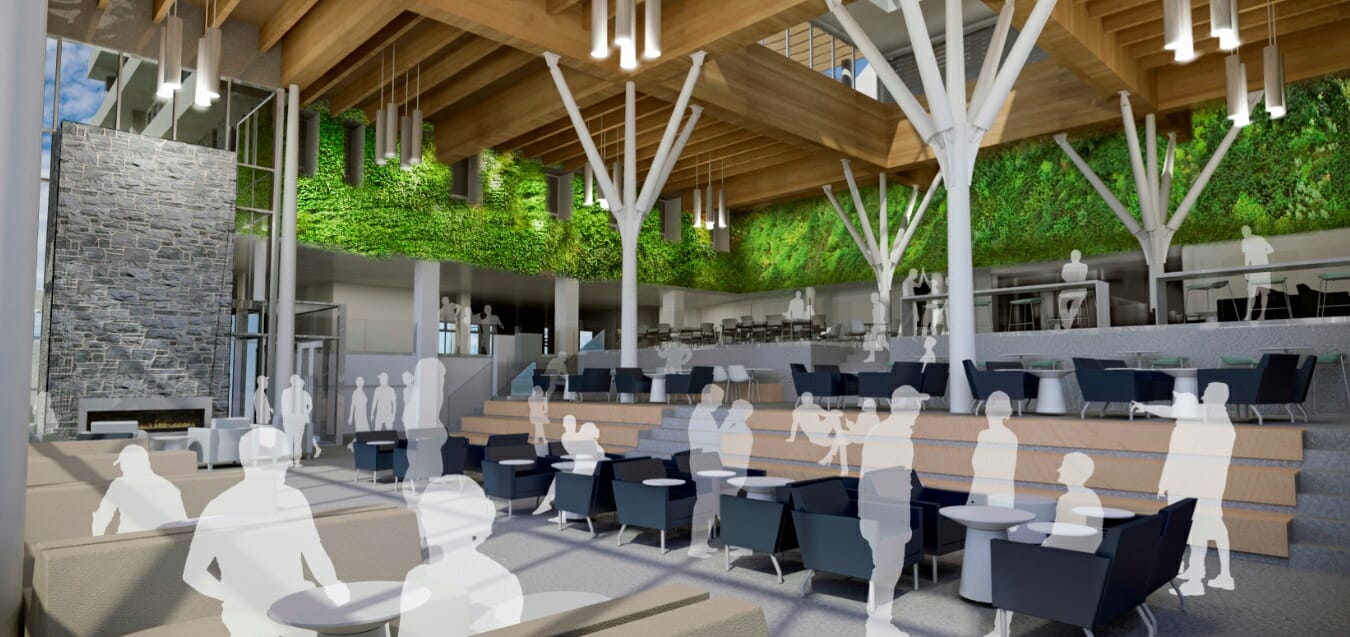
Keith Tufts says the new atrium may be a good concert venue. (Photo supplied by Lydon Lynch Architects)
Home to the bookstore, the campus bar, faculty societies and student media, the Student Union Building (SUB) has been at the centre of student life at Dalhousie since its opening in 1969.
The Dalhousie Student Union (DSU) is preparing to give the facility its biggest update yet—a $10 million renovation project that will radically alter the student space.
On Oct. 1, the DSU unveiled the preliminary plans for ‘SUB 2.0’ to an audience of around 40 people. The plan introduces a new entrance to the building, more seating space, a rooftop garden and a society hub.
Some facilities will be moved and downsized, such as the Grawood and the bookstore. Others will be transformed: there will be much reduced office space for the Gazette, Nova Scotia Public Interest Research Group (NSPIRG), and various faculty-level societies. They will be incorporated into a society hub, in an attempt to make the SUB more relevant to the average Dal student.
‘A living room on campus’
Sagar Jha is president of the DSU. “The objective of the renovation is to create a ‘living room’ on campus for students,” says Jha.
Jha says that the redesign was necessary. and that it will make the building more inviting and comfortable, with more natural light and fresh air ventilated into the building.
“The whole plan is really exciting,” says Jha. “Not only having this new space, but this warm and welcoming space.”
However, Jha says that the renovations are not just a matter of comfort. “In a lot of ways, the building is flawed,” he says. It cannot keep up with the increased number of students and their expectations, and it is beginning to look antiquated on Dal’s rapidly modernizing campus.
The renovation process began in earnest late last year with a number of brainstorming sessions. The union sent out a request for proposals this summer, and Lydon Lynch, a Halifax-based firm, bested five other competitors for the contract.
Keith Tufts, a Dal alumnus, is the lead architect on the project for Lydon Lynch. He says the renovation has a number of objectives. “The first one,” says Tufts, “is to make the building better, as a general point: a modern student union building to service students’ needs and to almost be a ‘living room’ on campus.”
Tufts has been responsible for a number of recent projects in Halifax, including the Seaport Farmers’ Market.
“We’re trying to determine what are students’ major needs. Is it for studying, or is it for working in groups; is it for socializing, or relaxing? They want a space that’s flexible, so it’s like social and work; or work and play. “
In addition to being flexible, Jha says that the building needs to be more accessible. He notes that one of the most common complaints about the SUB is its exclusivity. “If you show up at nine in the morning, you can get a spot to sit. If you work in the union, you can get a spot to sit. There’s all these secret offices that people are sitting in and hanging out, and as a student, you’re thinking, ‘Why can’t I have that?’
“So I think, right now, what [the SUB] is is a bunch of isolated living rooms that are for special and privileged people. So I think trying to break down that, and saying that this is something that should be, and is, accessible for all students.”
Society hub
The proposed plan will see many of the society offices in the SUB—such as DalOUT, NSPIRG and the Dalhousie Arts & Social Sciences Society (DASSS)—remodelled and incorporated into a single, open plan ‘society hub.’ This hub will have meeting space and facilities that will then be made available to all 303 student societies.
“The societies don’t work in collaboration with each other right now,” says Tufts, “and there’s potential that some of them can.”
The hub will resemble an open plan office, with free meeting and working space alongside seven smaller offices, made of glass walls, likely for societies with regular staff.
“Glass is a good mediator,” says Tufts. “Most open plans now have offices with glass fronts. It’s literally about breaking down walls, and increasing communication and collaboration.”
The union’s offices and council chambers will also be redesigned to be more accessible and literally and figuratively transparent.
Members of levied societies appear to be in reserved support of the redesign. Kaitlynne Lowe is VP (internal) of DASSS. “I think it is a great idea,” she says of the society hub, “as long as it’s done correctly.”
DASSS currently shares an office with NSPIRG and the Dalhousie Science Society. “Sharing an office is definitely difficult some times,” she says. “There’s paperwork everywhere. I can only imagine what a huge office, full of all the societies, will be like.”
Lowe believes that providing more accessible society space in the SUB is still a good idea.
“Right now, mostly you come to the SUB for the first floor, the food and maybe the bookstore—if you’re really lucky, the student union offices,” she continues. “I want to get students connected and I think this is a space that can do it.
Harry Robear is VP of DalOUT, Dal’s LGBTQ society. “I like the idea of the society hub, in general,” he says. “I think it will be good because it can get us on page with societies more, and it will definitely bring societies closer together.”
However, DalOUT worries about office space. “Our office isn’t huge to begin with, but we have our meetings in here and we have a nine-person executive. It gets tight when we have meetings already.”
Otherwise, he’s generally supportive.
“More gender-neutral washrooms would be sweet,” he adds.
Societies that currently lack office space stand to gain from the transformation. Ali Calladine is president of the Dalhousie-King’s Oxfam society, and treasurer of the student society for international development students (IDEAS).
“At Dal, it appears to be a very competitive society market,” she says. “Being able to have a culture of everyone having room, and having it be less competitive in that way, will be good for all the societies.”
“It’s great for me,” she continues, “who knows the executive of DASSS, and knows a lot of people in NSPIRG, to go hang out in that office and use that space. But ultimately, I think it’s being used by a lot less students than it would be otherwise.”
Both Lowe and Calladine are unsure about the goal of making the SUB a ‘living room’ for students, while simultaneously serving as office space for societies, student service, and the union.
“I definitely think there’s a middle ground with that,” says Lowe, “and that’s what we need to find.”
“Dal is a big enough university that if you try to make the SUB this sort of comfortable, everybody-hangs-out-there kind of space, I don’t know if that’s necessarily realistic,” says Calladine.
And not everyone is convinced the society hub is the right way to go. Brian Crouse is resource and administration coordinator for NSPIRG.
“A one-size-fits-all model for societies might not work,” says Crouse. “Our worry is that there are very different types of societies within the DSU: societies with different amounts of resources and societies that provide different services to students.
“Societies like the Gazette have a range of staff and produces a paper for students every week, or NSPIRG has between three and six staff at any given time, and a range of working groups that use our space almost daily,” says Crouse. “The Loaded Ladle provides food servings every week. Societies like these provide services on a different scale than some of the other societies on campus, and the worry is the specific needs of these societies aren’t fully taken into account.”
“That doesn’t mean necessarily mean that the plan is garbage, or that we’re clinging to things just because we have it, or that we’re saying other societies shouldn’t have space to meet as well,” he continues. “But there is this group of societies that may need meeting space daily—or when we’re dealing with issues of institutional racism, or traumatic issues students deal with—sometimes private space is necessary and that might not be provided in an open-plan setting.”
But everyone agrees that space is an issue.
Student space
Calladine said the lack of space on campus can be partially attributed to difficulties navigating the booking system at the SUB, and that the university is failing to make spaces available to students.
“In my experience, I would blame it mainly on bureaucratic issues and organization issues. Clearly, there’s quite a bit of space.”
Lowe agrees. “There’s so much space all around campus, unique spaces that you don’t even hear about or see because nobody’s given access to them.”
Bonnie Neuman is VP (student services) at Dal. “This has been a continuing challenge for student leaders,” says Neuman. “We’re running an experiment this year. Facilities handed over a small set of rooms over to the student life team in student services, as a blanket booking for Friday and Saturday nights.”
Dal currently occupies the greater part of the fourth floor of the SUB, along with CKDU. The DSU has no intention of renovating the university’s space, but Dal is currently in conversation with Lydon Lynch.
Although Dal will soon finish construction on a new building on LeMarchant Street for student services beside the SUB, this will not free up space in the SUB. The ‘mixed-use building’ will be home for a new recruitment centre and an expanded international student centre.
“We’re having increasing number of visitors coming, who actually come on their tours of universities, and so we need a place to operate tours out of, etc.”
Neuman says that the university would like to renovate and expand career services, which will remain in the SUB. Some of this space may occasionally be made available to students.
“Part of our vision for the fourth floor is to have a whole suite of rooms that will be dual-purpose,” says Neuman, “where employers can interview students—either in-person, or with video screens.”
“So an employer in China, Singapore or New Zealand could actually interview one of our students using that technology.”
Feedback
Both Tufts and Jha say that the consultation process has been positive and productive.
“The feedback was extraordinary,” says Tufts of the Oct. 1 consultation. “People seem to think that, for the most part, we’ve nailed it, which is great.”
The consultation process will continue until the end of October, with another consultation session held Oct. 28. Jha has welcomed students to email him personally with their needs or concerns.
Some have been surprised by the speed at which the design is proceeding. Lowe says she was taken aback by the developments made over the summer. “I did not realize they were pushing that far ahead,” she says. “Last year, it almost seemed like a distant dream. And now it’s really firming up. They’ve laid out the plans.”
If all goes well, construction will begin in May 2014, and be finished by September 2015. Jha says there will be little interruption to student services during the 2014/2015 school year.
When asked to name a student union building that will serve as a model or source of inspiration for the DSU’s renovations, Tufts struggles to name one.
“I can say, for the most part, other universities have far more expensive student union buildings, more modern student union buildings, but they also have a completely different setup,” he says, pointing out the DSU’s relative autonomy.
The renovation is currently budgeted to cost around $10 million, with a 15 per cent contingency. The building will be paid for by the existing DSU Renovation Fund fee, a $25 per full-time student levy.
The Seaport Farmers’ Market, also designed by Lydon Lynch, went significantly over budget, eventually resulting in the market’s takeover by the Halifax Port Authority.
The university has agreed to finance the building at a very low rate, says Jha. In addition, Dal will pay for some of the more costly enhancements because it pays the building’s utility bill.
Tufts points out that the renovation project will be a large incentive for the university in its retention of students and recruiting efforts.
To build a stronger union
For many, the renovations appear to offer an opportunity to strengthen the union’s presence on campus. The SUB is seen as exclusionary and inaccessible.
“The DSU, one of the big problems they’ve been trying to get over is this exclusivity,” says Calladine, “this DSU bubble, where certain people are in with the DSU and then a lot of people are left unengaged.
Jha hopes the redesign will revitalize the union.“I think what most excites me is that, once that’s complete and the mixed-use building is complete, the traffic we’re going to see in the student union building, and the cycling onto University Avenue.” he says.
Tufts says that open-plan architecture will lead to more productive organizations and open governance. “In a closed environment there can be more scheming, in an open environment there can be more collaboration,” he says. “If people can’t hide when they’re supposed to be working, people work more.”
But not everyone is convinced by the rhetoric.
“It is true that both natural light, beautiful open-concept spaces, and lots of plants, great food service make a space more enjoyable to be in,” says Crouse.
But, he adds, “I always worry when I hear language saying ‘we’re going to increase natural light, we’re going to increase open-concept design’ and directly link that to greater engagement in the student union, or make the student union a bigger presence on campus because of these changes to a building.
“I don’t think windows, or plants, or natural light, or open-concept ideas necessary bring increases in democracy or equity for students, or a vibrant student movement on campus. And if we’re just talking about a building, we shouldn’t equate the two.”
Read our highlights of the new SUB here.

