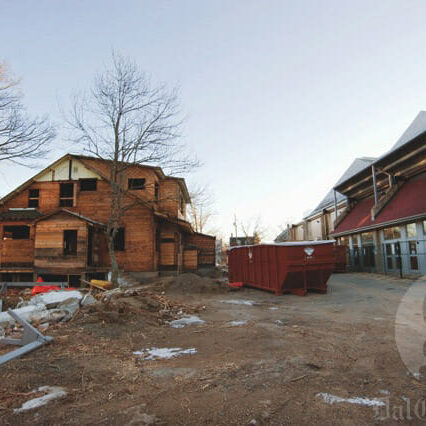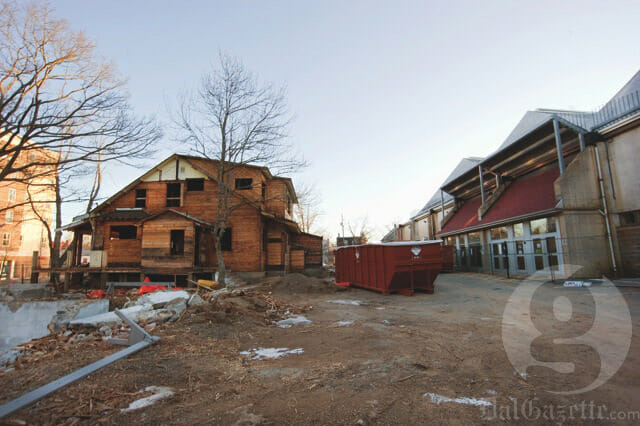
Excavation has begun on Dalhousie’s new residence and multi-use facility. Those fenced-in houses on LeMarchant Street will soon be gone, and if all goes according to plan, workers will be pouring foundations by mid-February.
The new residence is one of a few new buildings Dal students can expect to see going up in the next five or so years. A Dalplex expansion and a new arena are also in the works.
The LeMarchant Street residence is the only one with a set completion date, though. Assistant vice-president of facilities management Jeff Lamb says students should be able to move in by September 2013.
The residence will contain 326 rooms. Most will be single rooms which share a bathroom and, in some cases, a mini living room with one other room. There are also four-bedroom apartments with living rooms and kitchens but no ovens. The building doesn’t contain a cafeteria, so at least for now residents will have to use what already exists.
The building will be mixed-use, as well: International Student & Exchange Services and the Black Student Advising Centre, as well as Health Services and Counselling Services, will get new spaces on the lower floors.
Lamb says Dal needs about 700 new beds “as soon as possible.” There are fewer and fewer high school grads from Nova Scotia, which means Dal will need to recruit more out-of-province students, who are more likely to live on campus. Because the Eliza Ritchie residence will likely be demolished in the next few years, Dal will get an overall gain of about 200 extra beds from the new residence.
And while the new residence is going up, the Memorial Arena is coming down.
The revelation that the arena would have to come down came as a surprise to everyone, Lamb said. A new arena isn’t included in Dalhousie’s 2010 Campus Master Plan.
Though the residence will be built on the property next to the current arena, the residence would prevent snow from blowing off the arena roof and the arena wouldn’t be able to hold up that amount of snow. So now Dal will be building both an arena and a Dalplex expansion.
Kathie Wheadon-Hore, the senior manager of building operations at the Dalplex, says the Dalplex was built for a student population half the size of Dal today. The cardio room was meant to be a student lounge. The Fieldhouse is used for everything from yoga to Zumba to varsity practices.
“We’ve squeezed every bit of space we can for activity areas, but we just don’t have enough space,” she says.
A new facility would ideally include space for exercise classes, cardio, and weight training, and students wouldn’t have to pay extra to use the cardio room.
But Lamb says the need for a new rink will affect what resources the university has to build new facilities.
“We had a wish list, and our wish list will now have to change because of the rink scenario,” says Shawn Fraser, who oversees campus recreation programs. He says when it became clear in November that Dal would need a new arena, plans for a Dalplex expansion were “almost back to the drawing board.”
Lamb says an arena will probably go where Eliza Ritchie is now; the space is available and no rezoning would be necessary. If the arena went where Eliza Ritchie is, a Dalplex expansion would be built where the Memorial Arena is now.







