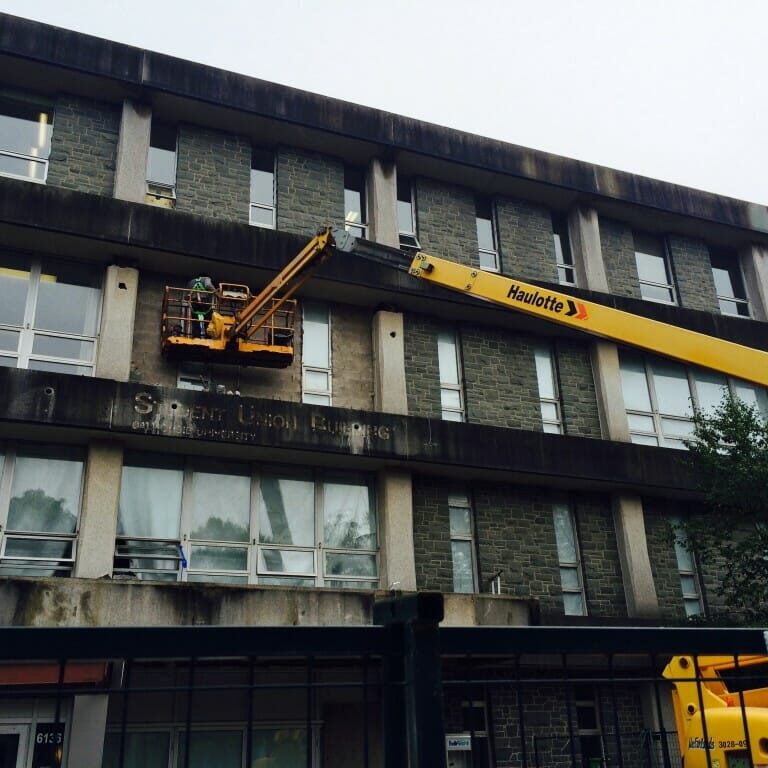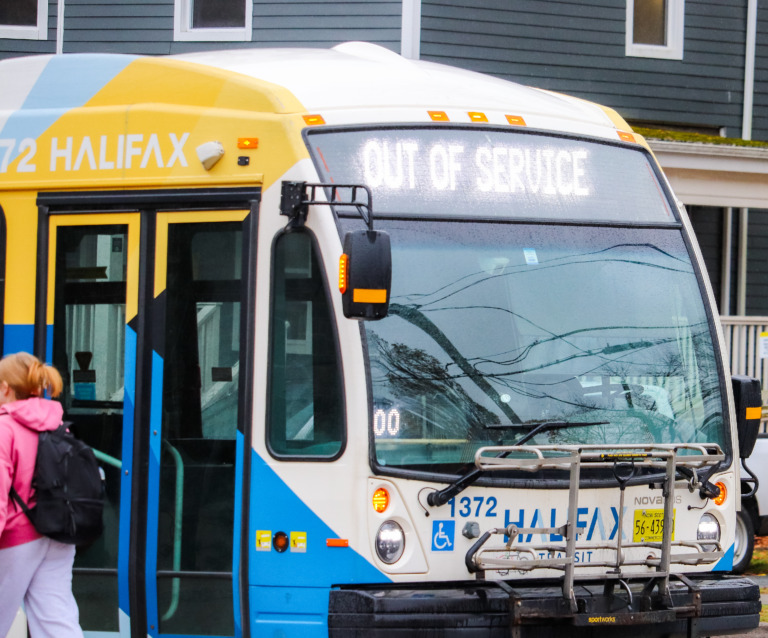
What’s going on with the SUB?
What you can expect once the construction is done
If you’ve walked down University Avenue even once in the past few months, then you have likely seen or heard the construction on Dal’s Student Union Building (SUB).
“Right now, when you are walking on University Avenue and you see the concrete and you’re like, ‘Oh, I don’t really know what that building is.’ With the renovation plans, we are hoping that they will look at the building … it’ll be an eye catcher and people will go, ‘Oh wait, what is that?’” says Dan Nicholson, president of the Dalhousie Student Union.
“The end goal is to create a more open, more convenient student union building,” he adds.
Keith Tufts, the architect in charge of the designs, has been involved with Dalhousie throughout the five-year process and is helping to take into account students’ ideas for the SUB.
“He’s been nothing but supportive; nothing but an advocate for the student union,” says Nicholson.
So what are students getting for the 10 million dollars being spent on this project?
Some of the new features that students will see in the upcoming months include a more modern Grawood, a brand new Society Hub and a new common space featuring a large green wall.
“We had a bunch of different consultations and students said ‘listen, we want something green, something bright, natural light, a space to study, a space to sit, to lounge, to work, to create things,’” says Nicholson.
In order to make the SUB more open to student gatherings, the second floor will be transformed into a society hub, which will be an entire floor with the objective of being a meeting place for societies.
Nicholson says that the student union wants to “[provide] a home for tons of societies on campus.
Societies have little meetings all over campus and we are trying to bring them all together.”
The renovations are due to be completed by the end of next summer, before the fall 2016 term begins.






