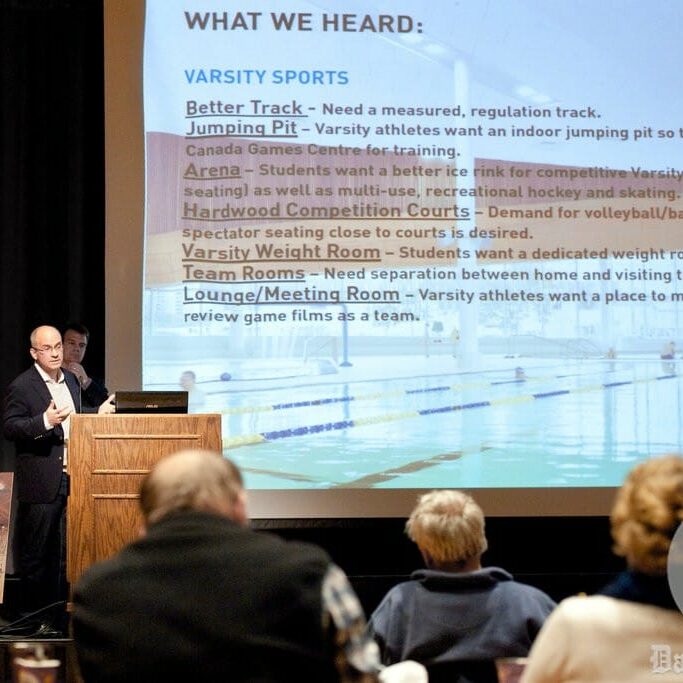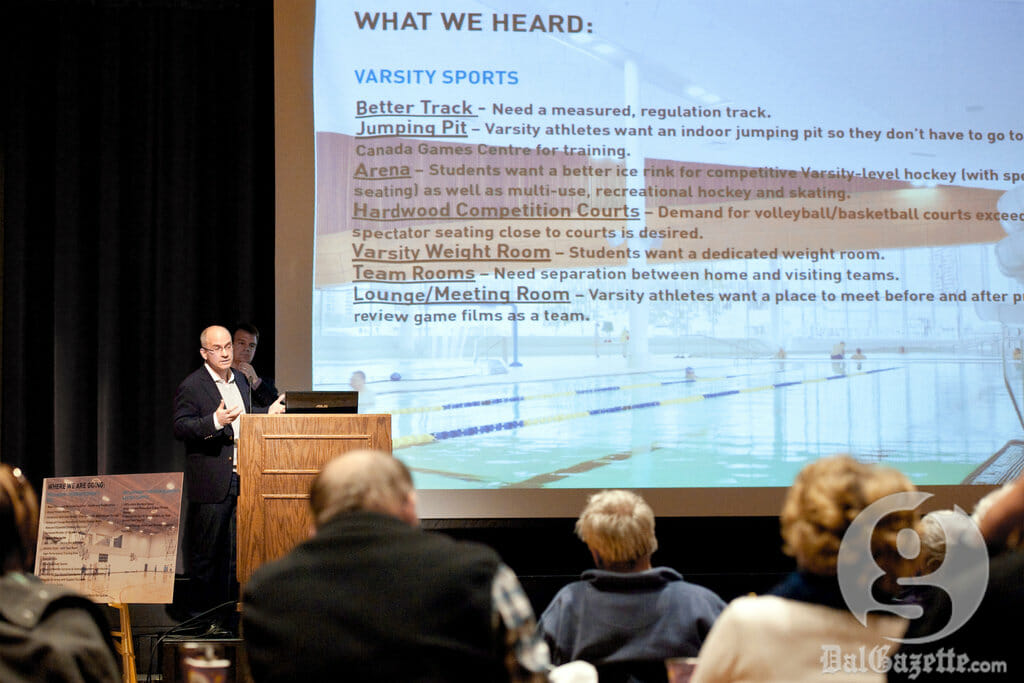

Oliver Beck of Educational Consulting Services speaks to the gathered audience. (Chris Parent photo)
A public presentation to reveal what students and other community members would like to see in Dalhousie’s new fitness facility solved only a few of the questions the audience wanted to learn.
An estimated 80 people—a vast majority of them neighbours—expressed concern Apr. 3 over the impact that construction of a new fitness complex, along with renovations to the Dalplex, would have on the community. But without confirmed locations for this development, the audience was told to wait and see.
Nathan Rogers, assistant director of capital planning, fielded questions from the crowd.
“They were here wanting to know where this building is going to go, but that’s to come,” he told the Gazette after the almost 90-minute session. “We didn’t set up this meeting to not give them what they wanted, but to report back on what we’ve heard so far.”
Dal’s Board of Governors will decide in June where a new recreation complex will be built. They will also decide whether the university should build a standalone arena on its property or pursue a two-pad complex on neighbouring land in conjunction with Saint Mary’s University and the HRM.
“From there, [we’ll] start to work on designs,” said Rogers, “so there’s a number of steps.”
Although locations, proposed drawings and an estimated budget have not been determined, attendees at the information session got a sense of what the public wants from Dal’s recreation offerings.
The architects’ wish list, influenced by over 30 hours of consultations with students, staff and faculty, includes new cardio and weight areas, group fitness rooms, an athletic clinic, healthy food services and study spaces, along with enhanced changing rooms, expanded climbing spaces and additional squash courts.
For varsity and club athletes, early plans include an arena, renovated pool areas, an updated track space and a dome over Wickwire Field for all-season use.
The project’s architects will discuss the feasibility of adopting these suggestions and others during the next few months, as well as analyzing potential sites for the arena and the fitness facility designed to complement the Dalplex before the board’s June deadline.
Neighbours have long worried about the location of these construction projects, citing a commitment the school made in the 1970s, when the Dalplex was built, that the university would not build any further developments south of South Street.
The question of whether this agreement is legally binding is sure to come up if the fitness facility is scheduled to take over the location of Eliza Ritchie Hall. The small residence will likely be demolished when the LeMarchant Street mixed-use facility replaces it in the fall of 2014.
To help pay for the school’s updated fitness offerings, Dal and University of King’s College students will be charged an additional $180 fee once the building opens.
Another public consultation session will be held this September when designs have been drawn.






