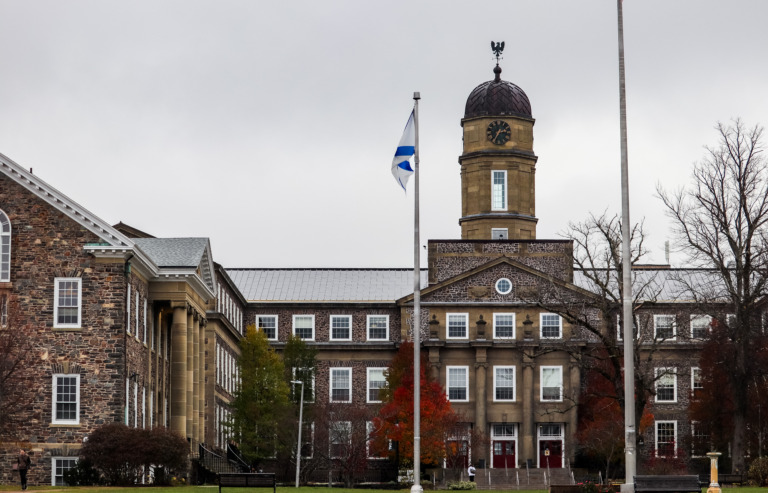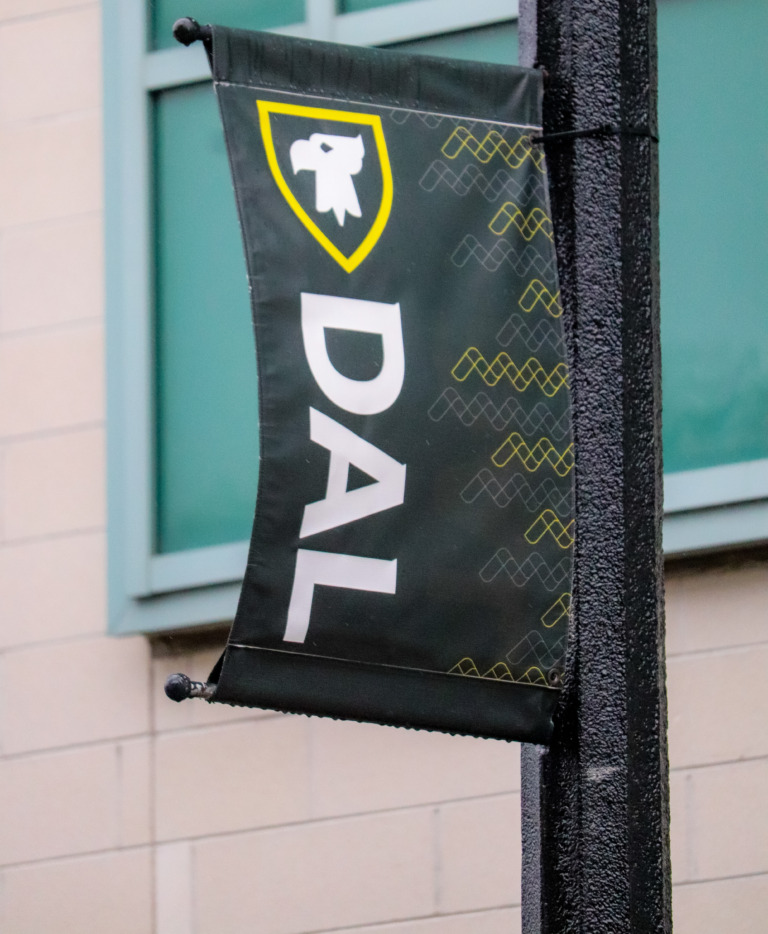

The first public presentation is on Tuesday, Oct. 1 at 7p.m. in the McInnes Room with a second scheduled for Oct. 28.
Prior to this has been four months of interviews, research and design mock-ups based on input from the DSU staff as well as students, faculty and staff available over the summer months.
There are four postcard ads around campus with a quarter of the current draft for the SUB pictured on the back. The proposed drawings include an expanded wing near the food court, walkout patios, green walls, and a new entrance from LeMarchant Street.
VPI (internal) Ramz Aziz has said that in his findings so far, students are focused on three main topics: room for societies, study spaces, and eating.






