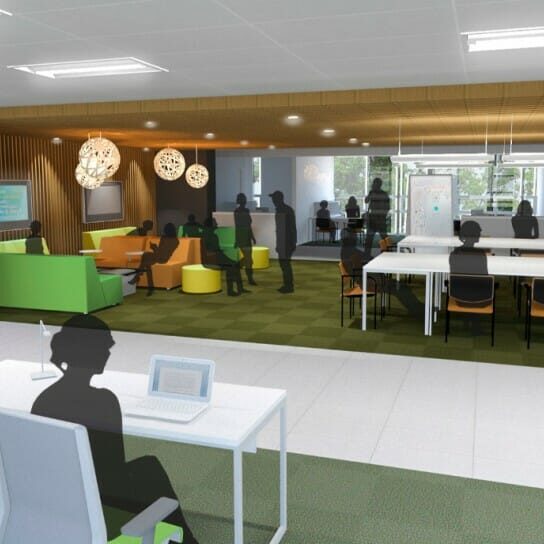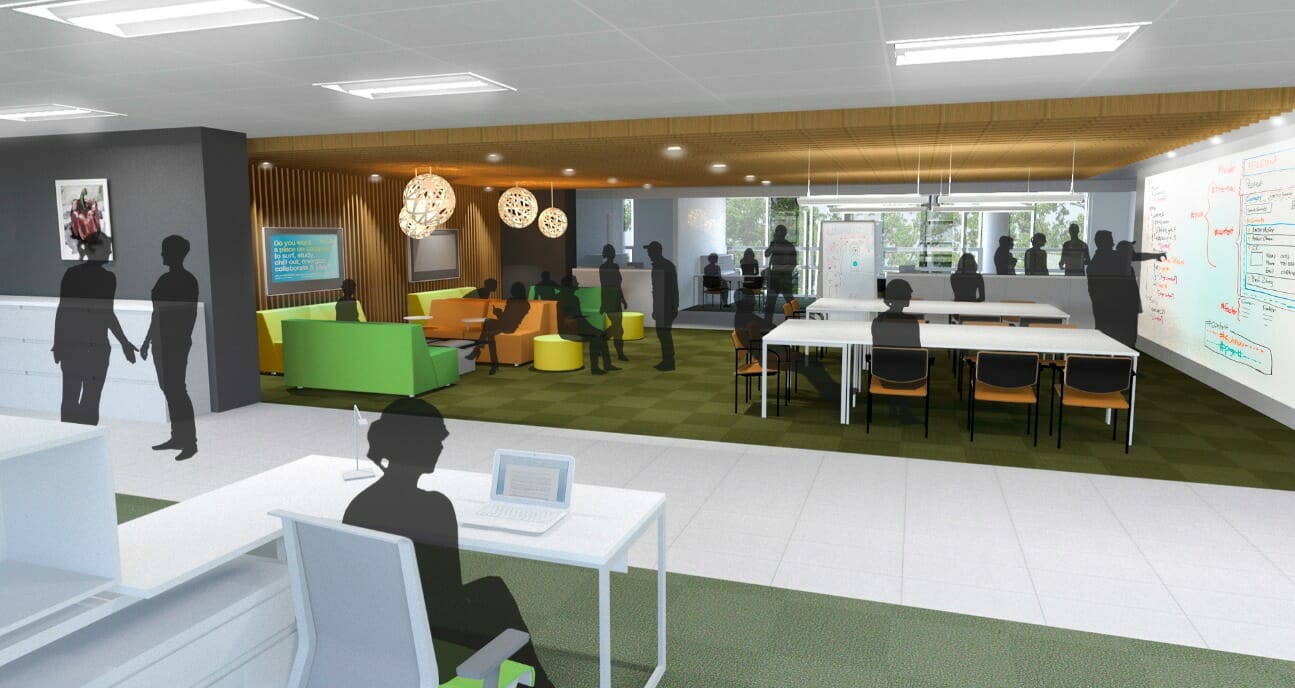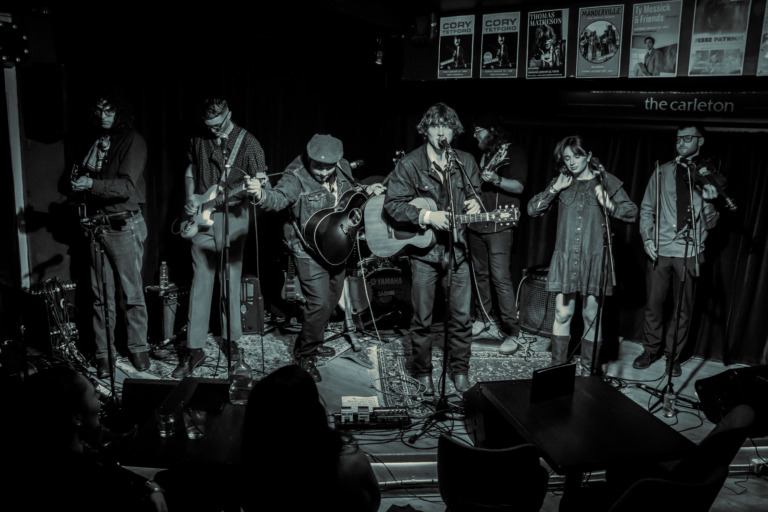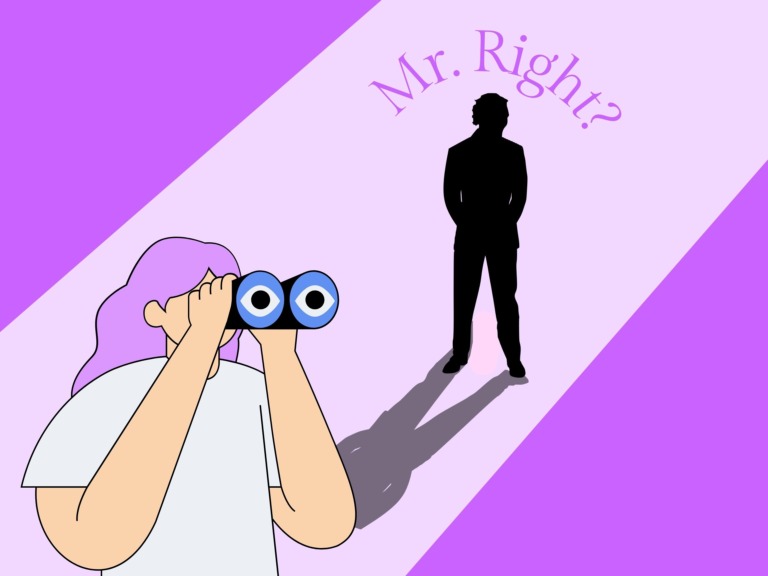
Unbeknownst to most until this month, the Dalhousie Student Union (DSU) has been quietly planning one of this university’s most dramatic facility renovations in some time.
The Student Union Building (SUB), at the heart of Studley campus, is due for a drastic reimagining, a renovation project the DSU is willing to go about $10 million in the hole for (the university, reportedly, will lend the DSU the money at a much reduced rate).
The plans are elaborate. Each floor, except for perhaps the university-owned fourth level, will be dramatically altered.
The Grawood? Welcome to the basement. A smaller, more intimate venue is yours. We’ll even throw in a patio.
The Loaded Ladle? You’ve finally got yourselves a permanent home. It will be in a basement that won’t have much, if any, seating. Take your vegan grub elsewhere!
Bookstore? Well, the print industry is on its way out. We’ll shrink you in size and move you to the first floor.
More space for collaborative work? We’ve got plenty.
A green rooftop for students to unwind on? Sure, why not?
At first glance, there’s a lot to like in this planned renovation and expansion. I like a lot of it.
It’s welcoming. It’s rife with all the buzzwords focus groups adore. Phrases like ‘collaborative,’ ‘well-lit’ and ‘open space’ aptly describe the vision behind this new SUB.
These open, informal gathering spaces will help make the SUB a ‘living room’—everyone’s favourite campus spot, in theory.
But do we actually want a living room?
Recreating that homey feel on campus has its perks. Who wouldn’t want patios and more naturally lit common spaces?
The concept, however, is not proven.
Look at the two areas of today’s SUB that most closely resemble a relaxing ‘living room.’ The Sandbox, a casual room open to everybody, has become nothing more than a storage closet this semester. In the basement of the SUB, there are hammocks that nobody knows about and nobody uses.
A commerce student, during the first public consultation session earlier this month, was a voice of reason as her fellow students, who seemingly bought into the architect’s vision wholeheartedly, were suggesting unreasonable luxuries for the SUB like a hot tub and zipline.
She said our professors are not marking us on our collaboration skills, that there are not enough individual study spaces on campus and that group spaces are often the rooms unoccupied.
She is right.
For all our conversations about making a space more inviting and less exclusive, there is a reason we have closed-off, private rooms. We want spaces distinctly our own, where we can complete our work in silence.
That’s where the concept for the society collaboration hub falters. While it will be nice to have this open space where ideas and assistance can flow freely, privacy is necessary. Not only for the big societies but small ones, too. Do you want all of your society business conducted in a public place where bystanders can listen in?
To make room for this ‘hub,’ DSU societies that already have SUB office space, including the Gazette, appear to lose out.
What is an adequately sized home for this publication’s staff of 14 will be condensed into a fraction of its present size. The closed walls will be replaced by glass. The privacy that is conducive to sensitive conversations will be gone. Frankly, there will be very little privacy.
All of this will be done, the cramming of societies like the Gazette, NSPIRG, DASS, DSS and DalOUT into small glass rooms, under the presumption that all societies will take advantage of an open concept hub. No walls, no boundaries.
Is that the case? The last thing we want to see is an empty hub while the societies with office rooms today are desperate for any inch of space.
The next consultation session will take place on Monday, Oct. 28 in the McInnes Room, 7-9 p.m.. Will your society take advantage of the hub? Should this be a priority?
Make sure your voices are heard. The architectural drawings featured in this week’s Gazette are not final.
After all, as nice as this living room looks to be, we want people to use it.







